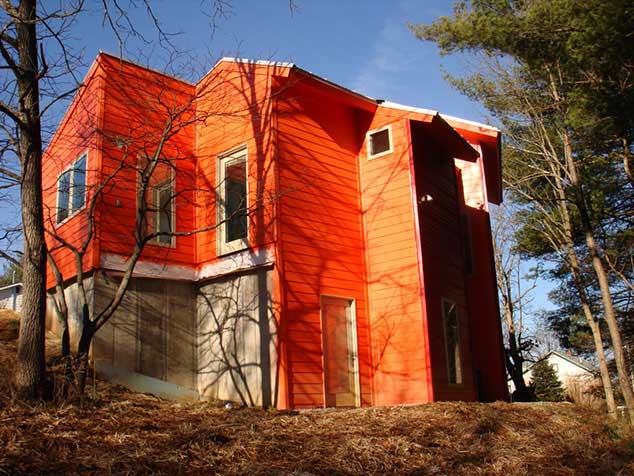Kentucky
Clients: Rodney Wright Architecture
Project Type: Residential Home Building
Products: Thermocore R-24 Wall Panels, Thermocore R-40 Roof Panels
SIPs Benefits: Significant energy savings in each SIP home built
Air Leakage / Blower Test Results: Best results of any Wright home for blower door tests
Time to build: Thermocore SIPs increased construction efficiency
Architect/Designer: Wright Architecture
